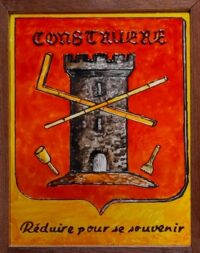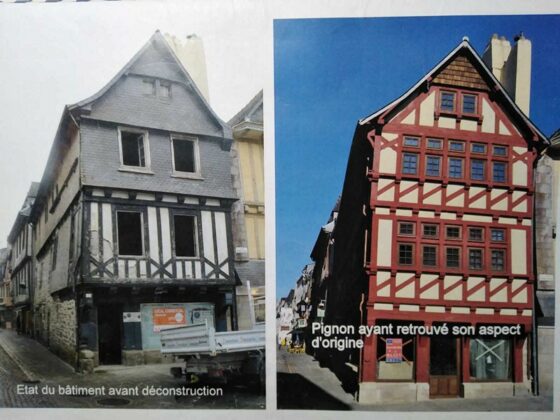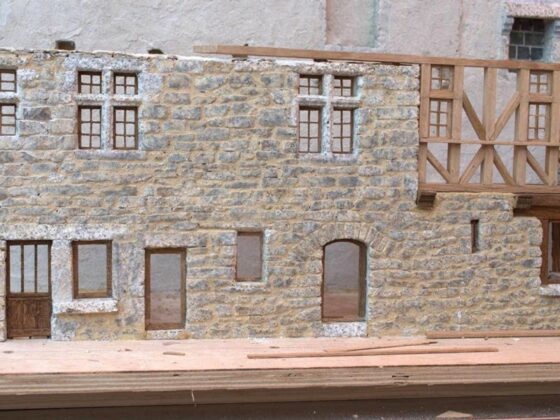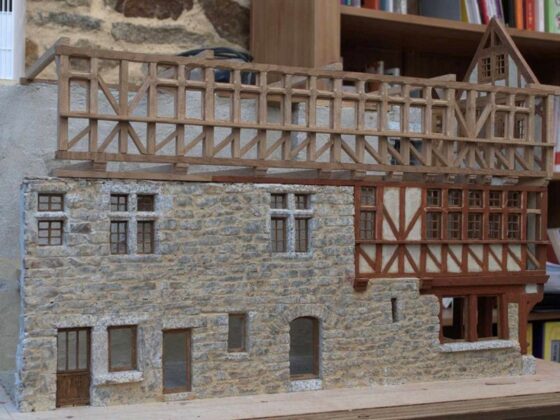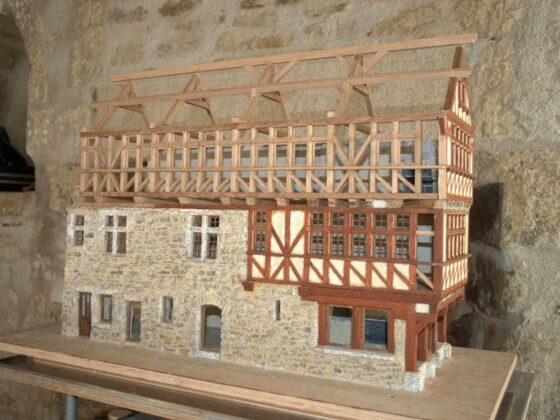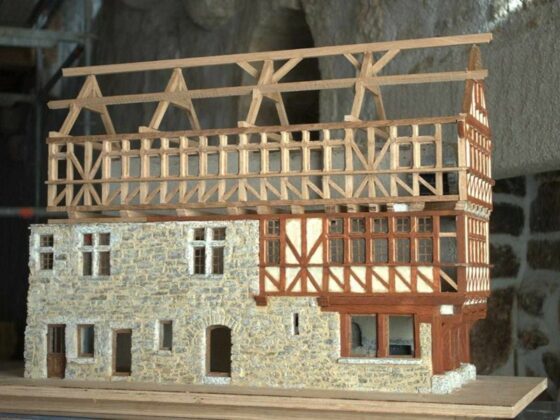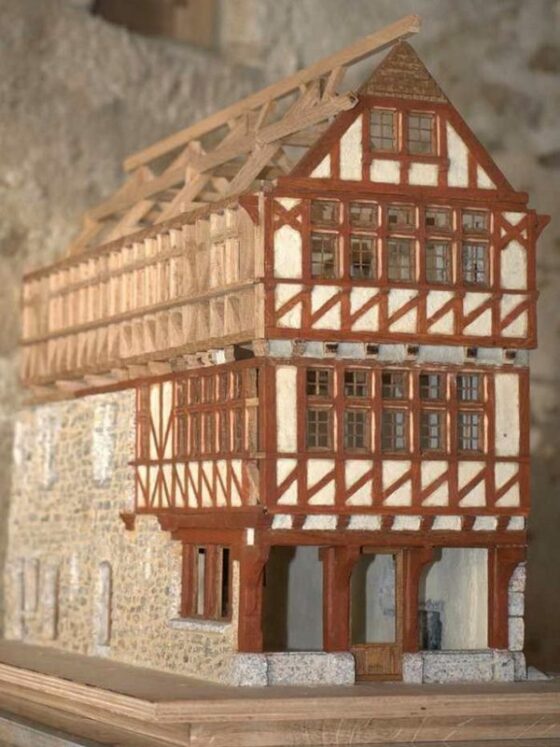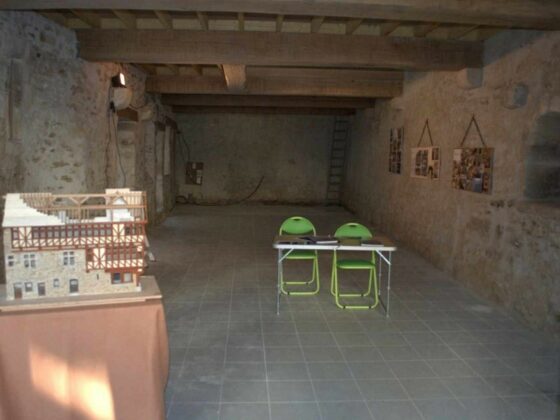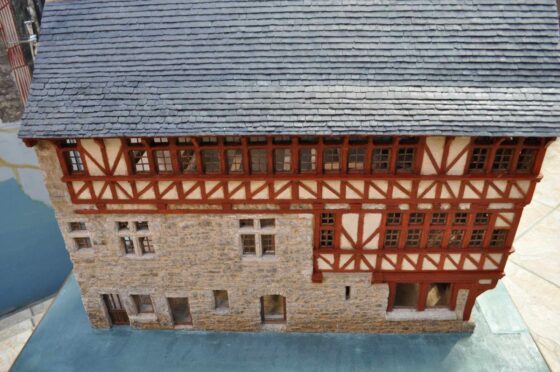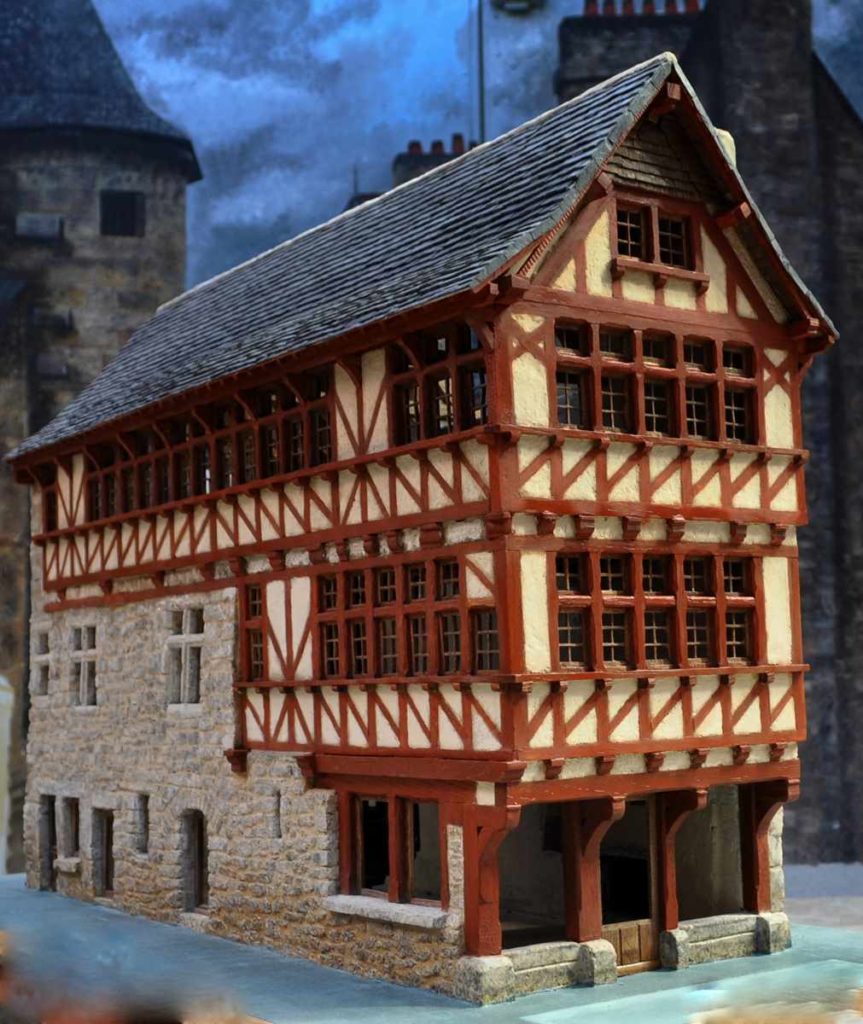Histoire
Il était une fois un bâtiment qui fut en son temps une des perles de la place Terre au Duc. Mais de cela il y a très longtemps : c’était au XVIème siècle.
Bien qu’il ait survécu aux guerres et conflits, aux incendies, aux inondations, les affres du temps finirent par sérieusement l’ébranler.
Pourtant des traces de profonds remaniements subsistent, cela remonte à plusieurs siècles. Depuis l’âge combiné aux intempéries et au manque d’entretien a eu raison de sa membrure
Un camouflage des dégradations devenues trop visibles fut réalisé au XIXème siècle probablement. Mais le mal était à l’intérieur et, à l’abri des regards, il continuait de ronger sa structure.
Les propriétaires se succédèrent sans que de réels travaux de rénovation soient entrepris.
Déclin
Aussi un jour arriva en fin du XXème siècle où des travaux de sauvegardes furent réalisés avant que l’inéluctable ne se produise : l’écroulement de l’édifice et la disparition d’une partie du patrimoine historique de la ville.
Une étude technique de remise en état accompagné de chiffrage fut établie. Le montant des travaux entraîna un nouveau changement de propriétaires.
Renaissance
En novembre 2009, le permis de construire fut accordé avec les contraintes qu’entraîne un édifice inscrit au titre au titre des Monuments Historiques. La déconstruction de l’immeuble a débuté en décembre avec un achèvement des travaux clos / couvert en juin de l’année suivante.
Entre-temps tous les bois déposés et répertoriés sont partis en atelier pour étude et restauration. En fait l’état de putréfaction d’un grand nombre d’éléments a nécessité 47m3 de chêne flacheux en remplacement des bois non réutilisables.
Les recherches archéologiques ont permis de restituer l’aspect des pans de bois de l’époque de la construction avec ses multiples fenêtres. L’étal de la rue St Mathieu a également été réouvert et la configuration du rez-de-chaussée côté de la place Terre au Duc rétablie avec les deux poteaux intermédiaires soutenant l’encorbellement du pignon
La couleur ocre rouge des pans de bois découverte derrière les protections ardoisées viendra parfaire la restauration de l’édifice.
Once upon a time
Once upon a time there was a building which was in its time one of the pearls of Place Terre au Duc. But that was a very long time ago: it was in the 16th century.
Although it survived wars and conflicts, fires and floods, the ravages of time ended up seriously shaking it.
However, traces of deep alterations remain, dating back several centuries. Since this time, age combined with bad weather and lack of maintenance has taken its toll on its frame.
A camouflage of the damage which had become too visible was probably carried out in the 19th century. But the bad was inside and, hidden from view, it continued to eat away at its structure.
Owners succeeded one another without any real renovation work being undertaken.
Highway to hell
So a day arrived at the end of the 20th century when conservation work was carried out before the inevitable happened: the collapse of the building and the disappearance of part of the city’s historical heritage.
A technical rehabilitation study accompanied by costing was established. The amount of work led to a new change of owners.
Rehab
In November 2009, the building permit was granted with the constraints imposed by a building listed as a Historical Monument. The deconstruction of the building began in December with completion of the building envelope work in June of the following year.
In the meantime, all lumbers were deconstructed and listed before going to a workshop for study and restoration. In fact, the rotting state of a large number of elements required 47m3 of flaucious oak to replace non-reusable wood.
Archaeological research has made it possible to restore the appearance of the timber framing from the time of construction with its multiple windows. The stall on rue St Mathieu was also reopened and the configuration of the ground floor on the Place Terre au Duc side restored with the two intermediate pilars supporting the gable corbel.
The red ochre colour of the timber panels discovered behind the slate protections will complete the restoration of the building.
Construction de la maquette
La maçonnerie est en granit, la charpenterie en chêne, la couverture en ardoises, les remplissages en torchis.
Traitement des bois à l’huile de lin et pigments naturels.
Model construction
The masonry is in granite, the carpentry in oak, the roof in slate, the fillings in cob.
Treatment of wood with linseed oil and natural pigments.
| Échelle | Scale | 1/25 |
| Longueur/largeur | Length/ width | 67cm x 22cm |
| Hauteur | Heigth | 54cm |
| Poids | Weight | 27 kg |
| Temps passé | Spent time | 800 h |
| Réalisé en | Created in | 2010 |
Maquette visible au musée du Patrimoine à Quimper.
